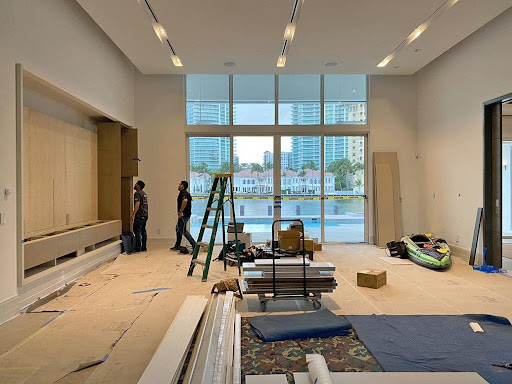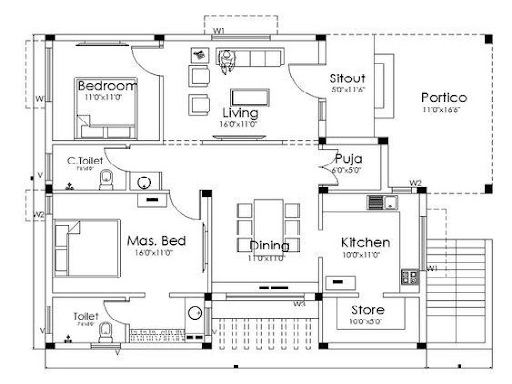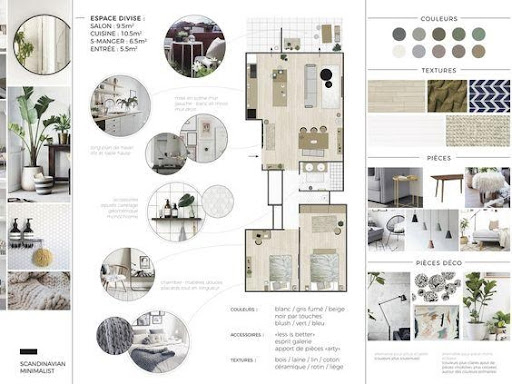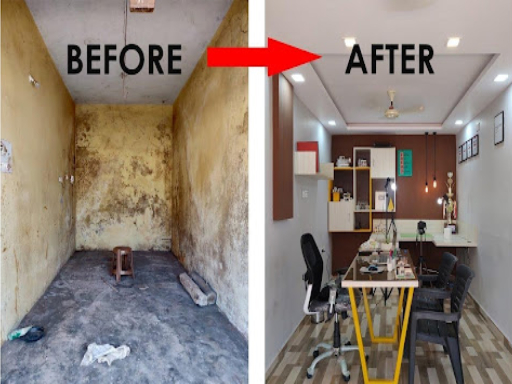[porto_ultimate_content_box content_pos=”center” animation_delay=”1900″ box_shadow=”horizontal:px|vertical:px|blur:px|spread:px|style:none|” el_class=”float-right pl-4″ hover_box_shadow=”horizontal:px|vertical:px|blur:px|spread:px|style:inherit|” animation_type=”fadeInUp”]
 [/porto_ultimate_content_box]
[/porto_ultimate_content_box]

Space planning is about maximising efficiency, and we understand how to get the most out of any space
Our teams of space planners can completely reconfigure your layout to make the most of the available space. Ultra Interiors space planning service takes a bespoke approach to each project, in order to create a functional and efficient workplace. Our Space Planning team will create a layout that meets the operational needs of your place, whilst accurately reflecting the ethos and culture of your home and organisation.
WE OFFER

On Site Consultation

2D CAD PLANS

Design Concept and Planning
